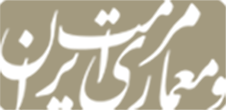
Maremat & Me'mari-e Iran
Art University of Isfahan

year 11, Issue 28 (12-2021)
mmi 2021, 11(28): 1-18 |
Back to browse issues page
Download citation:
BibTeX | RIS | EndNote | Medlars | ProCite | Reference Manager | RefWorks
Send citation to:



BibTeX | RIS | EndNote | Medlars | ProCite | Reference Manager | RefWorks
Send citation to:
zarei H, Asadpour A, momeni K. Examining the architectural and functional features of Nasir Al-Molk and Moshir Al-Molk Mosques in Shiraz. mmi 2021; 11 (28) : 1
URL: http://mmi.aui.ac.ir/article-1-1196-en.html
URL: http://mmi.aui.ac.ir/article-1-1196-en.html
1- , hzarei@jsu.ac.ir
Abstract: (5836 Views)
Architecture during the Qajar era witnessed great changes because of its relations with other countries. The architecture of mosques located in the city of Shiraz were no exception. Moshir al-Molk and Nasir al-Molk mosques are buildings from the Qajar period which due to their location in these developments and the architectural background of Shiraz, with their unique decorative features in tile and architectural innovations have been of great interest to scholars. Therefore, the purpose of this research is to review the historical process of these two buildings, to examine the innovations that have been made in the elements that make up the mosques and to evaluate their religious and educational activities. In other words, the most important question of this research is: what was the actual performance of Moshir al-Molk and Nasir al-Molk mosques? and what are the architectural features of these two mosques that have not been investigated to a great extent? In the present study, in order to answer the research questions and objectives, field studies and mixed-method research including case-study and historical-interpretation for introducing, categorizing and finding comparative relationships have been used. The results of this research show that the Nasir al-Molk and Moshir al-Molk mosques have a consistent relationship in their architectural elements including the yard, fountain, and facade. On the other hand, these two mosques have a religious-educational function and in comparison to other historical buildings have witnessed great changes in their construction. This is mainly evident in the constructions’ elements such as fluorescent, entrance, ivan, clock tower, and the ornamentations in the facade.
Article number: 1
Keywords: Shiraz, Qajar, religious-educational function, Moshir al-Molk mosque, Nasir al-Molk mosque
Type of Study: Research original/ Regular Article |
Subject:
معماري و شهرسازي
Send email to the article author
| Rights and permissions | |
 |
This work is licensed under a Creative Commons Attribution-NonCommercial 4.0 International License. |



